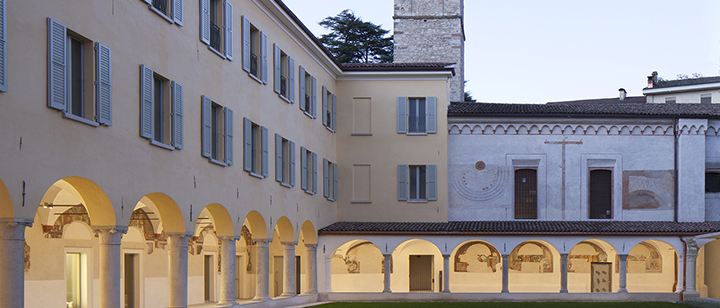Former Convent Santa Maria degli Angioli - Renovation and restoration
The former convent, restored under the direction of architects Sandra Giraudi and Thomas Radczuweit, is located within the LAC complex, the cultural hub of the City.

Location: Lugano, Piazza Bernardino Luini
Design: 2003-2008
Construction: 2009-2015
Architecture Studio: Giraudi Radczuweit, Lugano in consortium with Ivano Gianola, Mendrisio
Architects: Sandra Giraudi and Thomas Radczuweit
Collaborators: Ludovico Pevere, Massimo Frasson and Salvatore Ferrara
Restorer: Lucia Derighetti
Engineering Studio: Marcionelli & Winkler + Partners SA, Bellinzona
The former convent of Santa Maria degli Angioli is located within the LAC complex, the cultural hub of the city of Lugano, designed by architect Ivano Gianola (Mendrisio) and inaugurated in September 2015. It is positioned between two prominent structures: the volume of the former Grand Hotel Palace (with its two protected facades) redeveloped by architect Giampiero Camponovo (Breganzona), transformed into luxury apartments and tertiary spaces on the lower levels, and the theater with its stage box. Toward the urban front and the lake, the former convent is shielded by the church of Santa Maria degli Angioli.
The project for the restoration and transformation of the former monastic structure plays a key role along with the facades of the former grand hotel, representing a central piece in the urban design of the area, which serves as the southern gateway to the city. The presence of the former convent acts as a pivot, determining the hierarchies of voids and pathways within the urban fabric.
The original monastic complex dates back to 1510 and has undergone significant expansions and transformations, especially from the second half of the 19th century, tied to multiple functional compromises. The eastern wing, including the former refectory and the northern side of the ancient cloister, remains: inaccessible for over fifty years, these spaces have inspired new public areas and pedestrian pathways connecting the historical center to the LAC complex.
The conventual structure has not been restored to its original state: an operation deemed impossible due to the building's dilapidated condition and its original two-story volume.
The restoration concept adopts the 18th and early 19th centuries as its "mantle", integrating all phases of the convent's construction to consolidate the unity of the intervention.
The external shell, from its walls to the roof, follows this narrative while retaining traces of earlier periods. Other parts of the building, however, required interpretative approaches.
Protected as cultural heritage are: the cloister’s portico, the ground floor and its respective rooms, the main staircase hall, and the vaulted corridor on the first floor. The restored and requalified spaces now serve as artist rooms and meeting spaces on the ground floor, while the upper levels house workspaces for LAC coordinators. The conservative restoration highlights plasters, finishes, decorative elements, and especially significant fragments of 16th-century frescoes in the cloister’s portico: 16 episodes (1591-1607) depicting the life of Saint Francis (part of a fresco cycle), recovered and made visible, complemented with a neutral tone where they are no longer present.
The English version of this page was created with the aid of automatic translation tools and may contain errors and omissions.
The original version is the page in Italian.







