Frequently Asked Questions
The most frequently asked questions and answers about the Sports and Events Centre project.

The Sports and Events Centre project is extensive and complex. To better explain it, we have compiled a series of possible questions and provided simple answers. The goal is to help you fully understand the scope and implications of this project.
Project
The PSE is an important architectural and urban development project composed of various interconnected elements. Its uniqueness lies in offering a variety of diverse facilities in one location, catering to different segments of the population. In addition to enhancing, promoting, and supporting Lugano’s sports offering, the PSE contributes to improving the quality of life in the Cornaredo district through significant urban redevelopment, the creation of green areas, public spaces, and meeting and relaxation areas designed for youth, the elderly, and families.
The built areas of the PSE are distributed as follows: 65% for services dedicated to the community (stadium, sports hall, administrative offices, municipal police) and 21% for residences in attractive locations. The remaining 14% of the content is yet to be defined, with the possibility of including additional services for the population. Moreover, the entire area features welcoming public spaces.
In particular, the following are planned:
- A stadium with approximately 8,250 seats, compliant with the Swiss Football League parameters to host Super League matches and international competitions, such as the UEFA Cup;
- A sports hall – which will be the "home" of our sports associations and a regional and national competence center – capable of hosting national and international sports events (3,000 seated spectators) and other events (4,000 spectators);
- A municipal administration building with rational and efficient services, located near densely populated neighborhoods;
- Private facilities, including those of general interest (commercial, administrative, and residential areas).
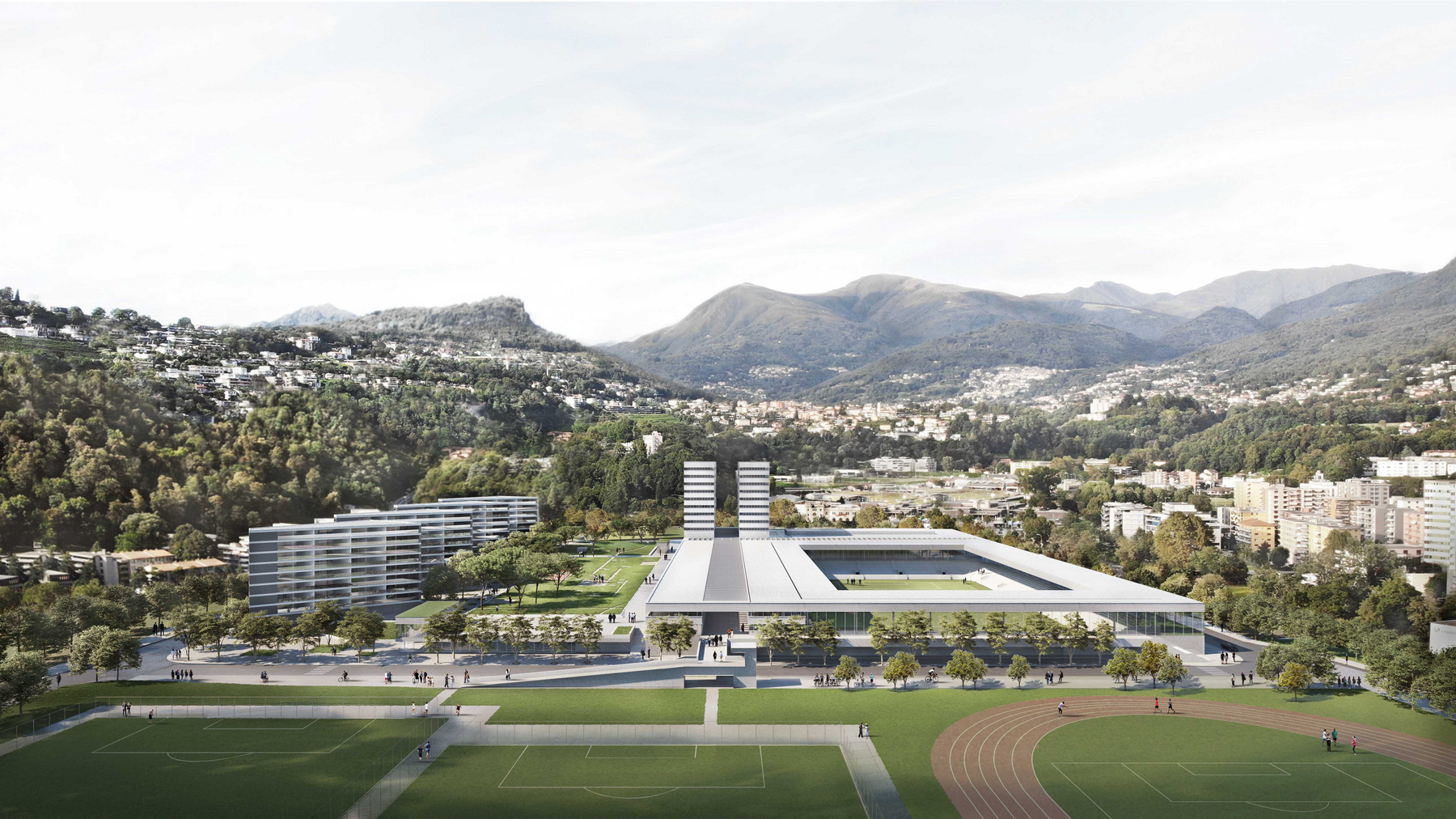.jpg)
©Cruz y Ortiz – Giraudi Radczuweit architetti
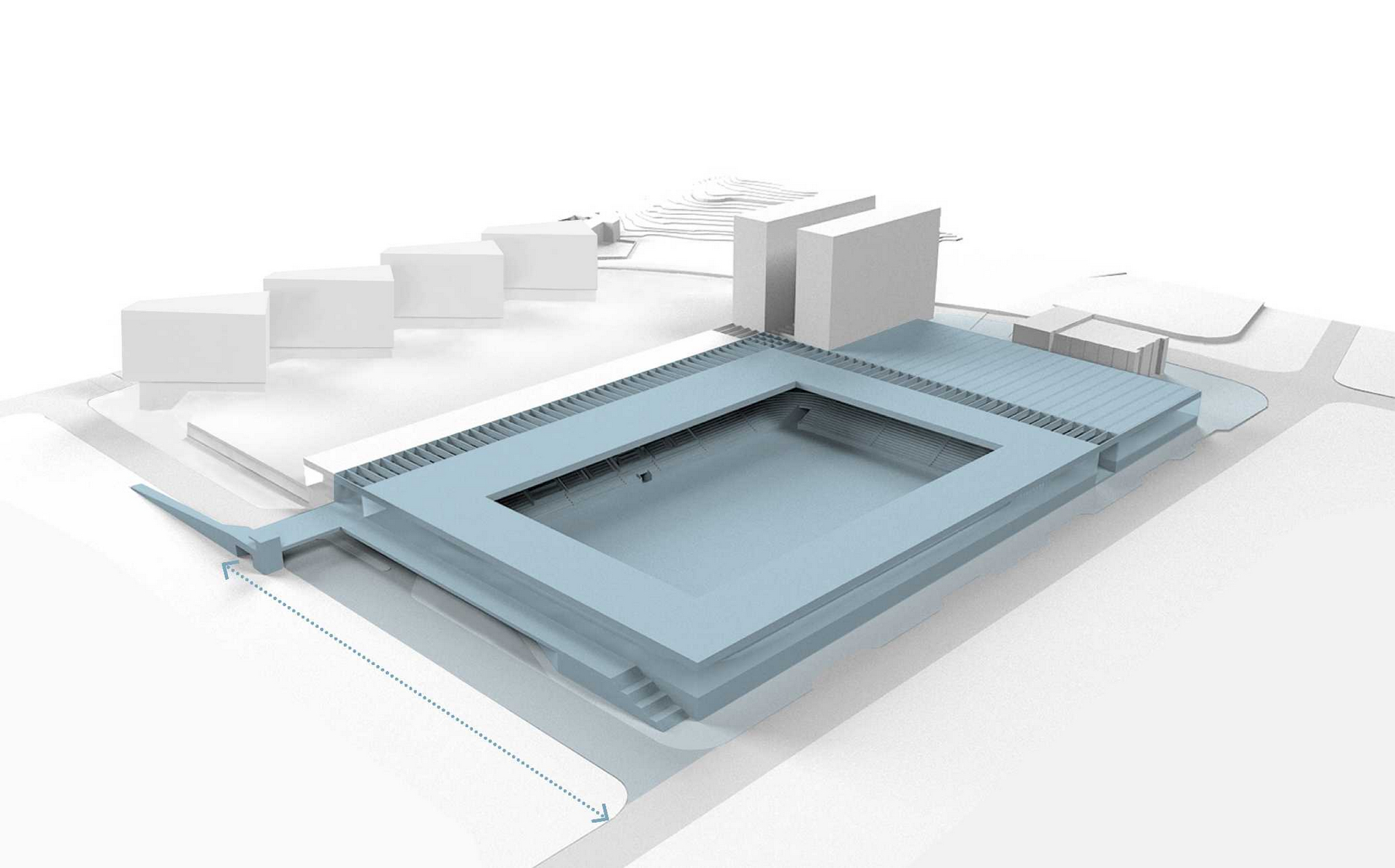
The construction of the PSE is planned in phases. The construction site for the "sports facilities" has already begun. The stadium will be built between 2023 and 2025, and the sports hall between 2024 and 2026.
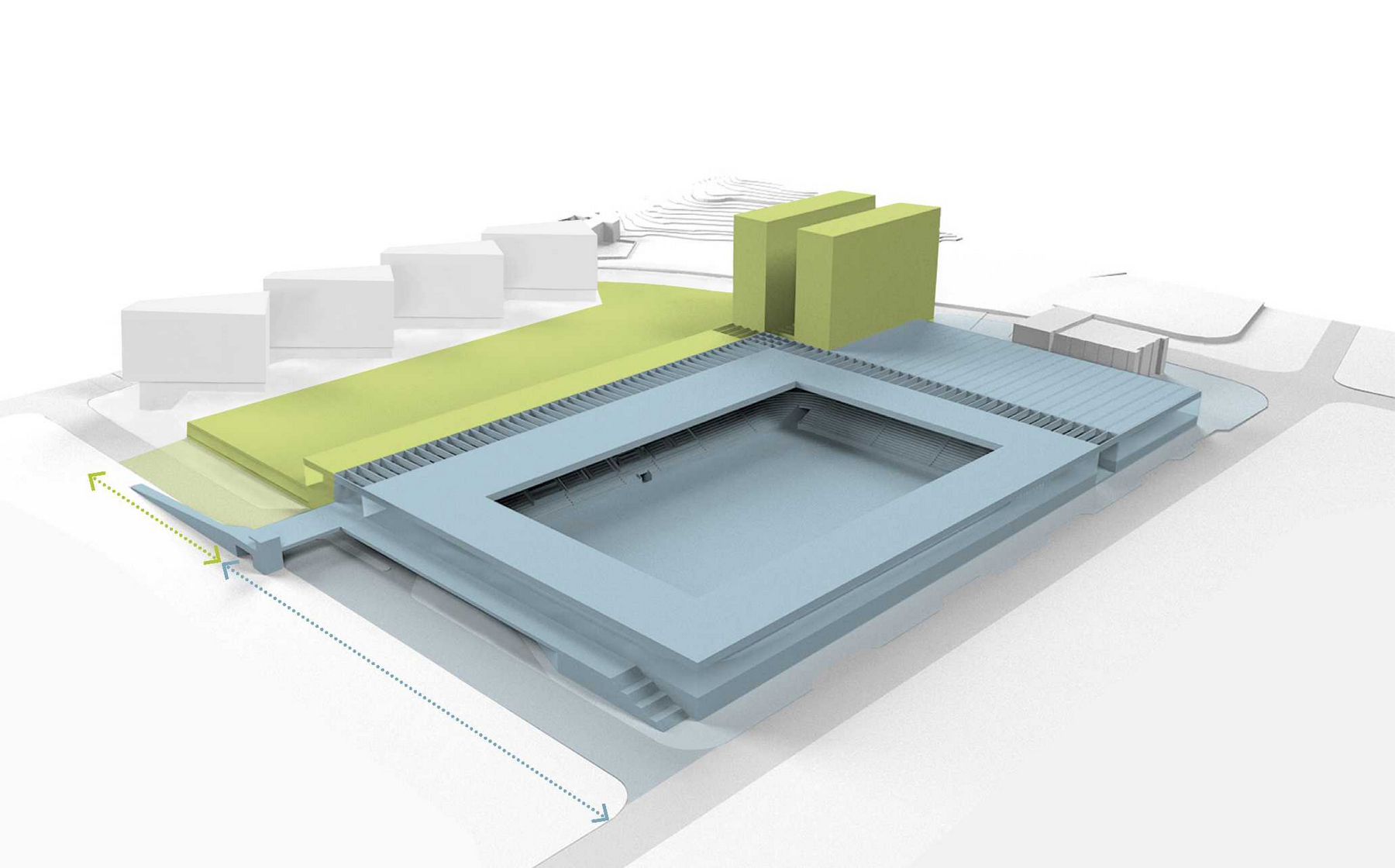
From 2025 to 2028, it will be the turn of the "complementary facilities": the two towers (one of which will be reserved for municipal offices), the service block (Municipal Police and facilities related to sports activities), the south building (gastronomic and commercial facilities), and the main external public spaces.
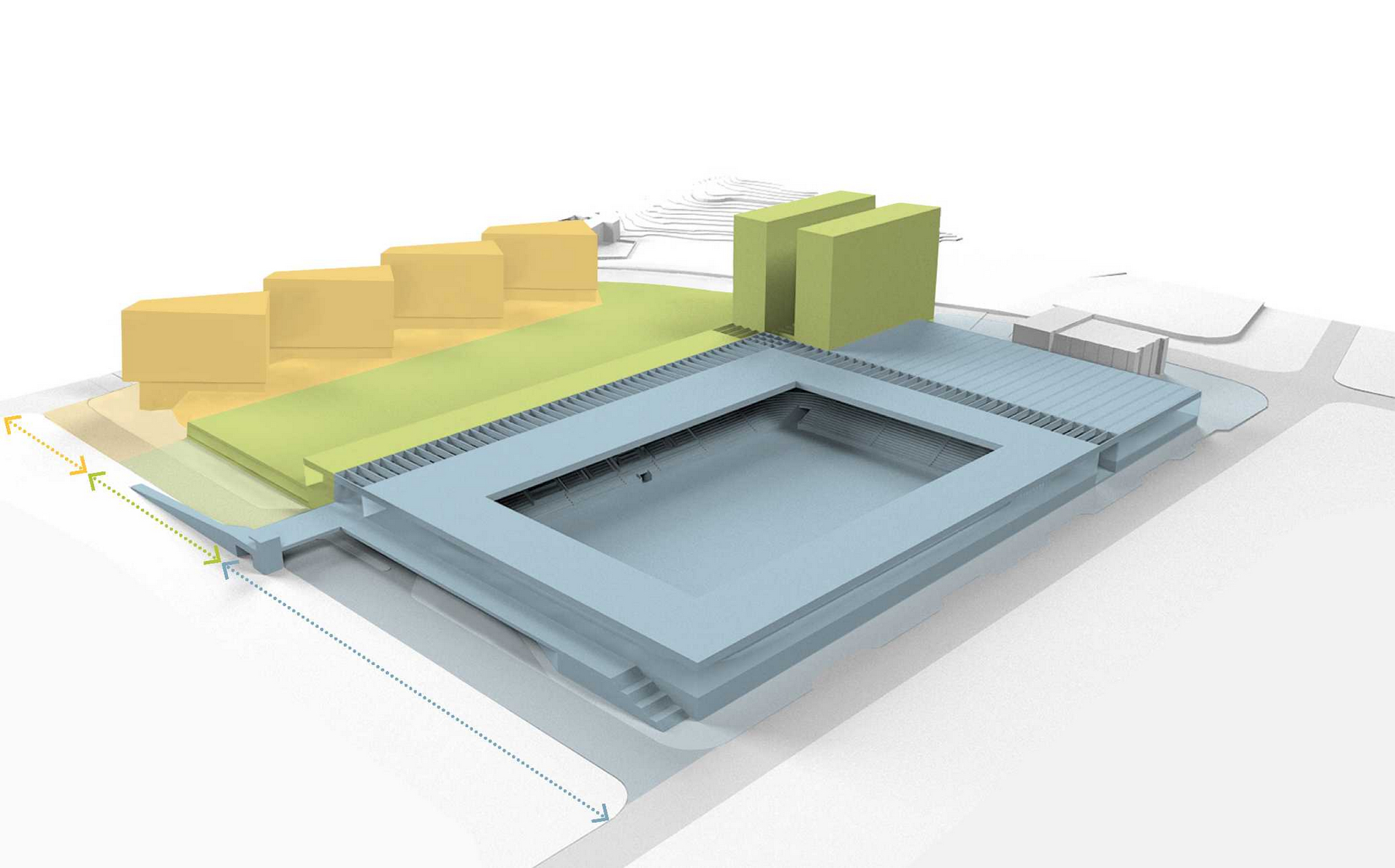
Finally, from 2026 to 2029, the "private facilities": the west building with the parking garage and the private external areas.
©Cruz y Ortiz – Giraudi Radczuweit architetti
Stadium and Sports Hall
The teams of Lugano are at the top of the national rankings in many disciplines, and the associations have hundreds of members. However, the City currently cannot offer a facility suited to their needs.
Seventy years after the inauguration of the old Cornaredo stadium and decades of relocating to regional gyms for other disciplines (with millions spent on rent), the PSE now offers an opportunity to make a significant leap in quality.
The PSE will be able to host all activities practiced by sports associations under optimal conditions. It will also be possible to reorganize complementary activities such as catering, fitness areas, sports medicine studios, and more.
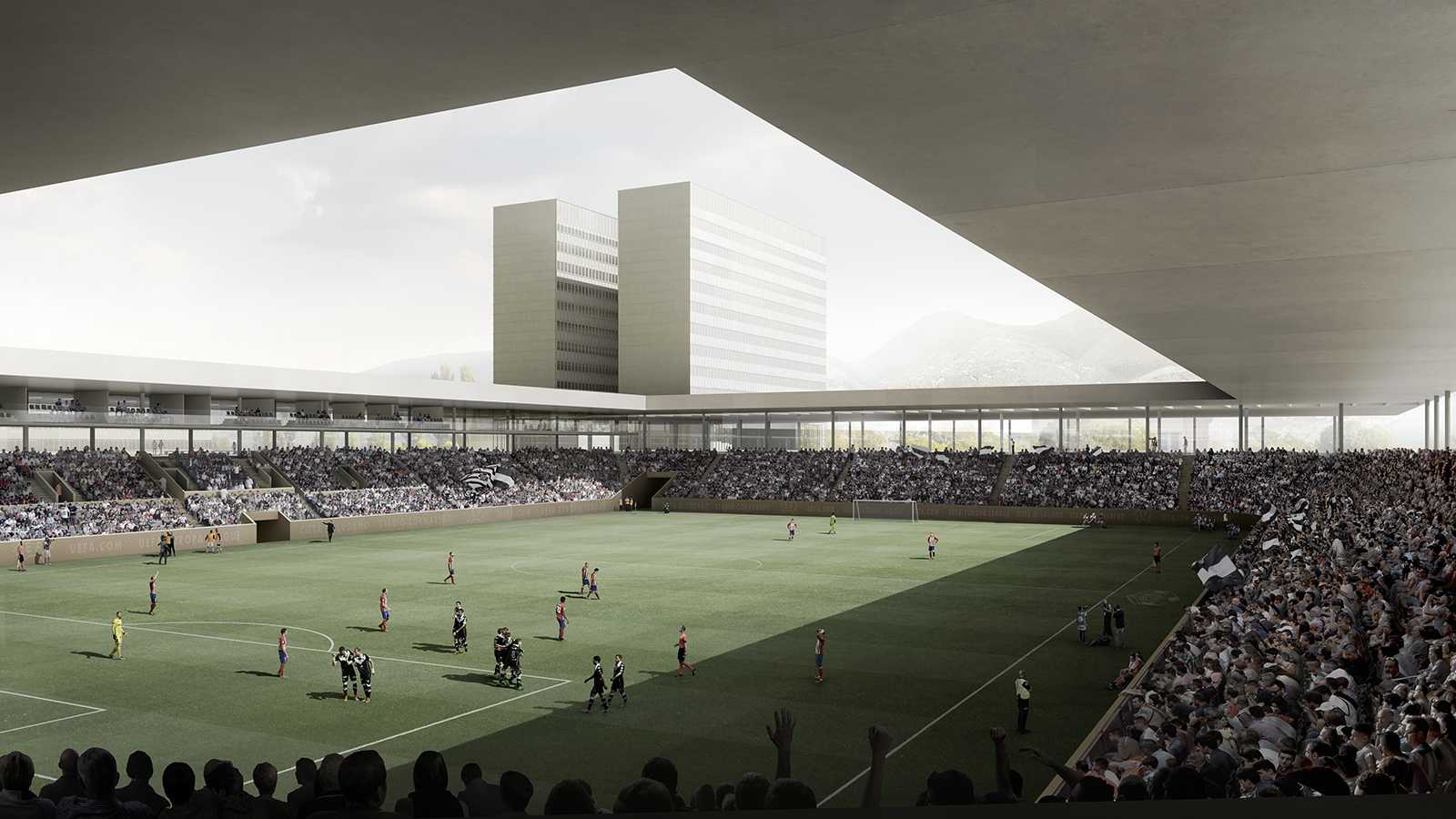
©Cruz y Ortiz – Giraudi Radczuweit architetti
The stadium occupies a rectangular area of approximately 152 x 116 meters and has a maximum capacity of 10,000 spectators. At the request of FC Lugano, approximately 8,250 seats will be built, all seated and covered. In addition to football matches, it can host musical events, seminars, and conferences, as well as other events compatible with the football field.
Administrative Building
The premises of the municipal services located in the city center are old, insufficient, and inefficient. The building at Via della Posta 8, for example, was originally built as a hospital, then transformed into a customs office, and finally used to house municipal offices. Renovating this building would cost 30 million francs without solving the issues of space and the dispersion of offices across the city, requiring citizens to move from one location to another to complete their paperwork.
Bringing the City’s services together under one roof at the PSE promotes functional synergies, resulting in better service for citizens and greater sustainability.
Furthermore, the building at Via della Posta 8 is in a prime location, and the City plans to convert it into a residential building with affordable apartments for families, individuals, seniors, and young people. It will be possible to create 57 apartments of various sizes, accommodating 163 tenants who could live in the city center 7 days a week. Relocating 113 employees from the center to Cornaredo will free up valuable space, bringing financial, urban, and social benefits.
Considering the growth prospects related to the future needs of the City, 361 workstations are planned in the East Tower for Administration employees, and 220 workstations for the Municipal Police in the Service Block. Currently, the administrative services involved in the relocation to the PSE include 298 employees, 113 of whom are based at Via della Posta 8. As for the Police, the indicated staff size is cautious; it will be reached gradually by 2040 and takes into account both natural growth and the potential new responsibilities emerging for municipal police forces.
Housing
The future evolution of the market cannot be determined today; there are too many variables, and demographics are fluctuating and do not follow a uniform trend.
In any case, the contract between the City and the private partner provides benefits for both parties: administrative and residential spaces (covered by the private partner) and significant public facilities (for leisure, sports, and nature in the city), commercial and hotel facilities, all benefiting the neighborhood, the quality of life of residents, and the economic and social fabric.
The new type of housing, flexible and in a single location—all with terraces facing Monte Brè and the new urban park—is suitable for medium to small family units, young people, and seniors. It will attract new residents, new incomes, and new taxpayers, a key factor in keeping Lugano competitive.
The City hopes for it, and the private partner is open to exploring collaborations in this regard. Furthermore, Lugano envisions, as part of its housing strategy, a general redevelopment of the western area, along Via Trevano / Via Torricelli, which also includes the 1948 houses by architects Rino Tami and Schnebli, comprising approximately 120 apartments.
Urban Development
The functionality of the PSE area requires both sports and civic facilities, because only by designing these elements together (rather than separately, at different times, and without an architectural-urban connection) can a harmonious neighborhood be built, well-integrated in all its parts, thus achieving true quality in the use of space while also reducing costs.
Regarding civic uses, the Zoning Plan allows for the possibility of constructing buildings up to 45 meters high in the district, and the introduction of residential spaces was approved with a modification to the planning regulations. It is possible to include residential content for up to 50%, half of which must be primary residences. The residential buildings can be developed in the third phase (starting in 2025), after the sports and complementary facilities.
No. The integration of the project into the landscape is optimal and promotes a harmonious development of the entire area. The so-called towers are 45 meters high, distributed over 12 floors (for comparison, the tower house by architect Rino Tami, built in 1957 in Cassarate, is 58 meters high), while the buildings along Via Trevano will have a height of 29.5 meters and 9 floors. Building vertically allows for a more efficient use of land, benefiting its use for public purposes.
Moreover, the Zoning Plan for the Nuovo Quartiere Cornaredo (NQC), north of the PSE area, already allows for buildings up to 60 meters high.
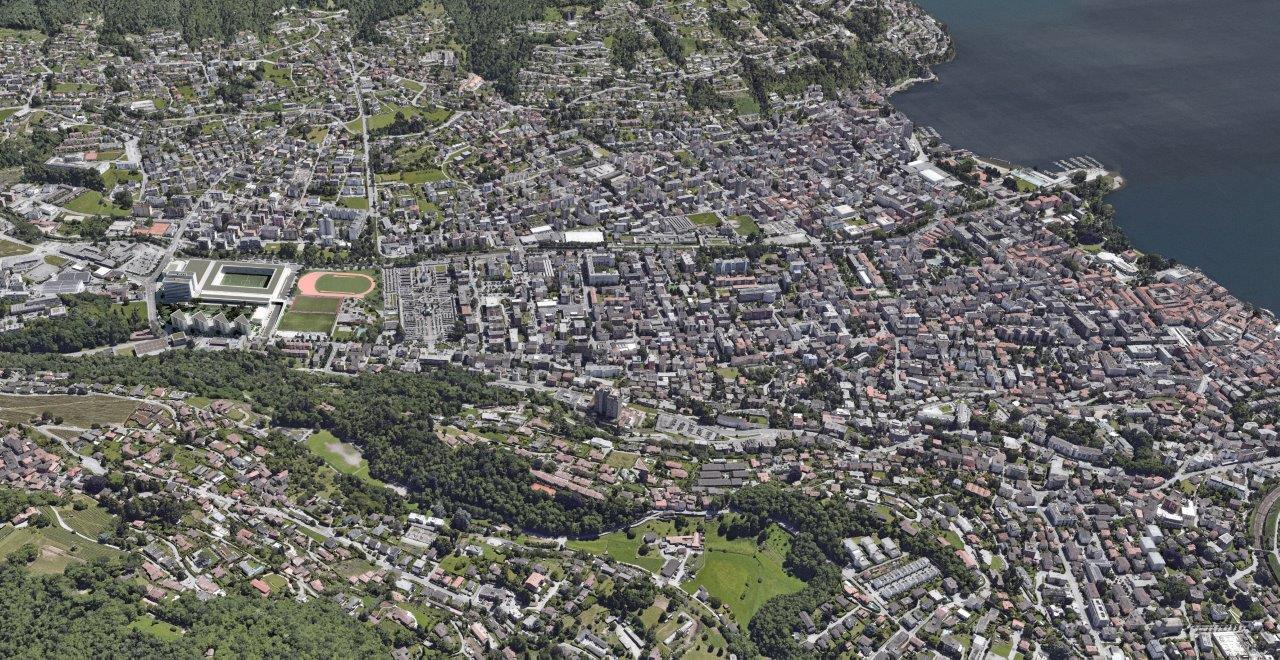
©Cruz y Ortiz – Giraudi Radczuweit architetti
Mobility
Yes. The entire PSE area is designed with a clear separation between pedestrian flows and vehicle traffic, ensuring safety for pedestrians and cyclists. A network of slow mobility paths and a wide walkway will allow movement between the various areas of the complex, creating, unlike the current situation, a horizontal plane accessible to the public from every side.
A network of slow mobility paths will allow movement between the various areas of the complex, creating, compared to today, a horizontal plane accessible to the population from every side. No cars will circulate on the surface within the PSE perimeter.
The project not only includes cycle paths connecting the different areas of the complex but also expands the routes linking the Cornaredo district with neighboring quarters and towns, making the area fully navigable, unlike today.
The most important pedestrian route in the Cornaredo district runs along the Cassarate River and leads directly to the city center; this route also includes the creation of a cantonal cycle path.
The new Al Maglio Sports Center, located near the Piano della Stampa and an essential element of the project, also includes additional paths within its spaces and will be connected to the Canobbio-Tesserete and Lugano-Sonvico cycle paths.
The new parking garage will provide 219 parking spaces, some of which will be rented on a monthly basis, while the others will remain public. Additionally, there will be several parking garages with spaces dedicated to specific activities: 35 for the East Tower, 65 for the Police, and 56 for the stadium and the sports hall. The building with private facilities will have 175 parking spaces.
Yes. To benefit the Cornaredo district and its residents, further enhancements to public transportation are planned; a new intermodal hub will be created north of the PSE. Urban public transportation will be complemented by the new tram-train line, which will connect the city center to Cornaredo. It will therefore be easy to reach the PSE by public transport for work, leisure, sports events, other events, and much more.
No, the construction of the PSE will not have negative repercussions on road traffic. In particular, the project complies with the mobility index of the zoning plan, which imposes a maximum traffic limit in the area specifically to avoid overloading the surrounding road network.
During construction, the maximum number of movements allowed by the zoning plan will not even be reached.
The final construction phase will be completed after the implementation of the new NQC road network, specifically developed to logistically support the new facilities of the PSE.
Public Spaces
In addition to enhancing and supporting Lugano's sports offerings, the project includes a major redevelopment of the entire Cornaredo district, featuring large green areas (including an urban park of over 12,000 m2) equipped for leisure and relaxation, new public meeting spaces ideal for resting or strolling, as well as for concerts and events, and the creation of dedicated slow mobility paths.
Moreover, consolidating the Municipal Administration and service desks in one of the two towers, as well as relocating the Municipal Police to the adjacent service block, will make public services more efficient and effective, allowing citizens to complete their tasks in a single location.
The central open area of the PSE spans over 12,000 m². With the public outdoor area and the events plaza, Lugano will have a suitable location for concerts and events, which currently do not fit well in the limited spaces of the city center.
In addition to a large green area, there will be two basketball courts, playgrounds, a pump track, and sports installations for street bouldering, street workouts, and climbing. The open green space will allow the planting of Scots pines, walnut trees, holm oaks, oaks, myrtles, and lindens: a total of over 250 new trees.
Yes. The area will be completely redeveloped. Today, the sports facilities are surrounded by parking lots and asphalt surfaces; with the new project, there will be areas equipped for leisure and relaxation, as well as paths dedicated to slow mobility. The sports facilities will be complemented by zones dedicated to various activities and age groups: lawns, basketball courts, pump tracks, street bouldering, street workouts, and an events plaza. The urban park will be fully accessible to the public from all sides and without fences. Everyone will be able to enjoy nature, sports, and leisure activities.
Moreover, thanks to the cantonal road project, Via Sonvico will be open only to buses, allowing the public area to connect directly to the forest on the Trevano hill.
The large urban park and the spacious meeting and refreshment areas, connected by numerous pedestrian and cycling paths, will make the PSE a pleasantly accessible place for citizens of all ages. It will provide an opportunity to further enhance exchanges between different generations, as already happens around the youth sports fields, where family members, companions, and casual onlookers can easily interact with one another.
Moreover, the modern spaces within a self-contained complex complete with services will be particularly attractive to the elderly population.
Environmental Sustainability
Yes. The decision to build the PSE in Cornaredo aligns with cantonal and municipal planning.
It is also important to note that the constructed area represents just over half of what is allowed by the zoning plan. This is a careful approach that prioritizes finding sustainable balances among the various components of the PSE and enhancing the surrounding area. The proportions of the project have been adapted to the scale of the territory rather than maximizing the developable area.
All environmental aspects have been addressed in detail, and more specifically:
- the integration into the landscape is optimal and promotes harmonious development of the entire area;
- the energy strategy is based on local, renewable, and sustainable supply, generating a virtuous cycle;
- the management of energy flows is optimized based on needs, promoting recovery and redistribution without waste;
- the construction complies with the energy and efficiency standards required to obtain the Minergie certificate;
- the systems use fluids and materials that do not contain pollutants harmful to the ozone layer; the impact on CO2 is environmentally neutral;
- the location at a key public transport interchange reduces the need for parking spaces and private vehicle use
The excavation operations have been planned to ensure the environmental sustainability of the project. It is estimated that about 65% of the excavation material (from the upper soil layers) and about 25% of the deeper excavation material will be reused within the PSE for fillings, terrain modeling, and final landscaping.
Excavation material not used for fillings in the PSE can be recycled for the production of mixtures and aggregates to be employed in other projects.
Yes. The heating and cooling of the PSE will use only renewable energy, harnessing energy from the Swiss National Supercomputing Centre (CSCS) and water from Lake Lugano.
Solar photovoltaic panels will be installed on the rooftops of the buildings for self-consumption. Additionally, high-efficiency energy recovery systems are planned for both the ventilation systems needed for hygienic air exchange and for most wastewater before it is discharged into municipal sewers.
Costs
The stadium and the sports hall cost 182 million francs. The private partner will finance the PSE for a total of 389 million francs: in addition to the sports hall and the arena, this figure includes the costs of the other structures planned for the area.
The City will also generate revenue: 83 million francs in surface rights (920,000 francs per year, adjusted over the years according to the national consumer price index) over the 90-year concession period. Additionally, 75-80% of the construction work will be awarded to local companies, and several hundred jobs are expected to be created. The PSE is therefore a significant counter-cyclical investment.
A cost cap of 182 million francs has been set for the sports facilities. Any savings achieved by the private partner during the construction phase will be allocated two-thirds in favor of the City.
The sports facilities will be owned by the private partner and, once ready for use, will be leased to the City for approximately 27 years, after which they will be redeemed by the Municipality for one franc. However, if conditions allow, the City could opt to repurchase the sports facilities immediately or later, or proceed with extraordinary amortizations, for instance, using subsidies received to reduce leasing costs.
The leasing - already guaranteed by the private partners - represents one of the financing tools available to the City for the sports facilities. At the time of the partnership agreement's signing, the leasing interest rate for the Arena Sportiva was 2.38%. As of today, due to an increase in the base SARON interest rate, which is used to calculate the effective rate, the leasing rate is now 3.35% (calculation performed in September 2024). Regarding the interest rate applied for calculating the rent of the Sports Hall, it is 3.08%. This latter rate is fixed and not subject to market base rate fluctuations. The City has the option to immediately or later redeem the sports facilities, thereby financing them through other means, or - if it chooses leasing - make extraordinary payments both initially and subsequently to reduce the interest owed.
This would allow the City to optimize its financing methods depending on the evolution of its financial capacity. The City will manage the sports facilities and collect the associated rents; for the stadium, a contract has already been established with FC Lugano.
The average global additional requirement on the City’s current operating accounts has been estimated at 10.3 million francs. As of today, considering the new cost cap and current interest rates (September 2024), and after deducting confirmed subsidies, this maximum average expenditure cap is essentially confirmed. It should be noted that once the leasing for the sports facilities has been redeemed, the City will continue to receive approximately one million francs per year for over 60 years from surface rights for the second and third phases of the PSE.
It is likely that in the future there will be a maximum increase of 3 points in the tax multiplier.
This increase will be necessary in any case: whether the PSE is financed through private partners or funded independently. The two options may have different costs, but in both cases, it will be necessary to raise the tax multiplier to ensure the realization and management of the PSE.
The costs borne by the City and its citizens can be reduced thanks to financial contributions from the Confederation and the Canton.
The Federal Council has decided to support the construction of sports facilities in Switzerland for the period 2022–2027, with a funding request to Parliament under the National Sports Facility Concept (NASAK); Bern plans to invest up to 5 million francs in the PSE.
The Canton, for its part, has granted an extraordinary lump-sum contribution of 11 million francs and approved a contribution through the Sport-toto Fund of 6 million francs.
Last but not least, the Regional Development Agency of Lugano is considering a way to involve the municipalities in the region.
Public-Private Partnership
Because it is a financing method that has, for decades, allowed public entities to carry out significant projects while safeguarding public finances and offering projects that are appealing to the entire population, not just targeting a specific audience.
In particular, the major urban centers in Switzerland and Europe have financed and continue to finance stadiums through partnerships with private entities because only in this way can high-quality results be achieved. In addition to building a stadium, this approach enables the creation and revitalization of spaces for community gathering, recreation, work, and social interaction for the population.
With this perspective, the PSE can boost the local economy, revitalize the entire neighborhood, and become a "home" capable of hosting all of the city’s sports organizations.
The HRS Group SA from Frauenfeld has proven experience in the development and execution of complex projects, such as the Maladière Stadium in Neuchâtel, the Kybunpark in St. Gallen, the Tissot Arena in Biel, and the Wankdorf Stadium in Bern.
The total investment of 389 million francs will have significant impacts on the Ticino market. For the design and construction phases, the investors have committed to relying heavily on Ticino companies (for approximately 75-80% of the project volume), creating about 375 jobs over four years.
The tenders and supply contracts related to the PSE are managed directly by the private partner according to private law procedures. However, the City publishes on its website notices of the tenders opened by HRS.
The contract with the private partner includes obligations for social and environmental exemplarity. The laws on posted workers and suitability according to public procurement laws must be observed. These obligations must also be adhered to by any subcontractors. Clear responsibilities and a specific control organization (WORKcontrol) are in place, which collaborates with the clients and social partners.
The English version of this page was created with the aid of automatic translation tools and may contain errors and omissions.
The original version is the page in Italian.