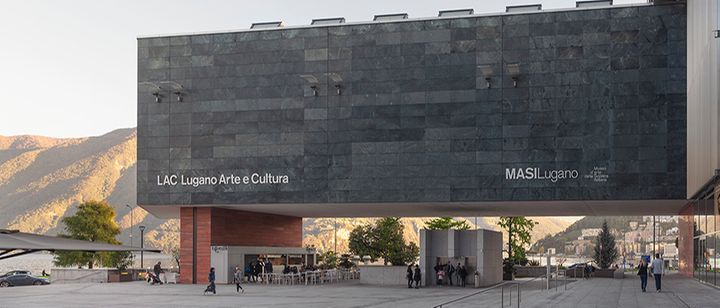LAC - Lugano Arte e Cultura
The LAC was designed by the Ticinese architect Ivano Gianola and his team, winners of the 2002 international competition that saw the participation of more than 100 architectural firms. Since 2015, it has been operational and is managed by an autonomous public-law entity.

Location: Piazza Bernardino Luini 6
Design: 2002-2009
Construction: 2009-2014
Architecture Studio: Ivano Gianola
Architect: Ivano Gianola
The LAC is a remarkable architectural achievement designed by the Ticinese architect Ivano Gianola and his team, winners of the 2002 international competition that saw the participation of more than 100 architectural firms.
It occupies a prestigious location on the lakeside of Riva Caccia, bordered to the west and east by two natural elements essential to the city’s configuration: the lake and the park, while to the north and south it is delimited by the edge of the historical center and the beginning of urban expansion.
All the spaces within the LAC were designed following the most rigorous and effective construction standards, meeting the flexibility and multifunctionality requirements of future users.
The LAC addresses a broad and diverse audience, both national and international, spanning all age groups, with an intense calendar of exhibitions, performances of various kinds, and educational programs tailored to different user categories and interests.
The English version of this page was created with the aid of automatic translation tools and may contain errors and omissions.
The original version is the page in Italian.






