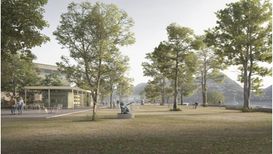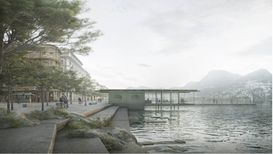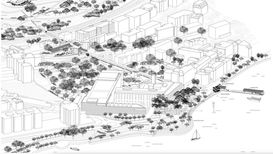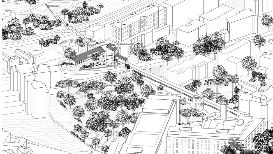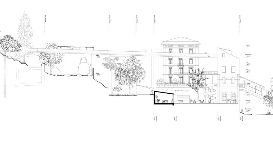Redevelopment of the funicolare degli Angioli area
Opened in 1913, the funicular ceased operations in 1987. In 2023, the City Council launched an architectural competition with a selective procedure to redesign the area adjacent to the LAC cultural center. The competition concluded with the selection of two winning interdisciplinary teams.
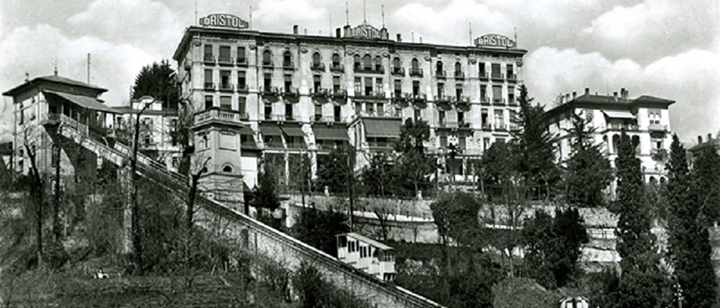
The funicolare degli Angioli, opened to the public in 1913, connected the lakeside to the upper part of the city. Equipped with a single car moved by a counterweight system in the upper tower, it was a small engineering gem that shuttled for decades between the lakeside hotels (Grand Hotel Palace and International au Lac) and those on the hill (Bristol and Metropole Majestic).
It was the fourth funicular put into operation in Lugano, following those of the railway station (1886), Monte San Salvatore (1890), and Monte Brè (1908). Decommissioned in 1987, the funicular deserves to be reactivated and rediscovered as it is a unique testimony to a counterweight-operated lift system.
The procedure for parallel study mandates (MSP)
In 2019, the City launched parallel study mandates (PSM) to identify functional and architectural solutions for the redevelopment of the funicolare degli Angioli area, a cultural asset of cantonal interest. In fact, as early as 2017, the Cantonal Parliament expressed its intention to protect the funicular complex.
The reactivation of the funicular is part of a broader urban redevelopment project for the area, which takes into account various points of interest: the reactivation of the infrastructure and its potential as a tourist attraction; the connection for slow mobility between Piazza Luini, Tassino Park, the entrance to the LAC Park; and the intended uses of the intermediate tower and the funicular's terminus.
The works presented by four interdisciplinary teams as part of the PSM procedure, which concluded in January 2021 with the report of a jury appointed by the City Council, were displayed to the public at the LAC.
The following groups participated in the PSM procedure:
- Group 1: Thomas Schlichting, Lugano / Passera & Associati SA, Lugano / Land Suisse Sagl, Lugano / Büro für Bauökonomie AG, Lucerne
- Group 2: Durisch + Nolli Architetti Sagl, Massagno / Schnetzer Puskas Ingenieure AG, Basel / Studio Vulkan Landschaftsarchitektur GmbH, Zurich / Rico Maggi, Lugano
- Group 3: Buletti Fumagalli Del Fedele Bernardi Architetti Sagl, Lugano / Lurati - Muttoni Partner SA, Mendrisio / De Molfetta e Strode, Lugano / PBK AG, Lugano
- Group 4: Miller & Maranta Architekten AG, Basel / Conzett Bronzini Partner AG, Chur / Lorenz Eugster Landschaftsarchitektur und Städtebau GmbH, Zurich / Schärli Architekten AG, Lucerne
The architecture competition and the winning projects
After reviewing the proposals from the four aforementioned groups, the City launched a selective architecture competition to redevelop the area. The competition concluded at the end of 2023, and the results were announced in February 2024. The reactivation of the funicolare degli Angioli, although not a focus of the competition, remains central to its role as a connection between the lower and upper parts of the city and its potential as a tourist attraction.
The competition area was divided into three submodules. The first, SM1, covers approximately 16,000 square meters overlooking the lake, extending from Piazza Luini to the Belvedere (Imbarcadero Area including Piazza Luini and Lungolago up to the Washington Monument). The second, SM2, includes the staircase area, the intermediate tower, and the area behind the LAC, situated between the cultural center, the staircase, and Via Motta. The third submodule, SM3, encompasses Tassino Park and the area between Via Motta and Via Maraini. This area includes the arrival tower of the funicular, a significant element integrated into the redevelopment project. The competition allowed for a separate winner for each submodule.
In the preselection phase, the jury shortlisted 15 interdisciplinary teams, and 14 project proposals were submitted by the deadline. Meeting at the end of 2023, the jury awarded the first prize for SM1 to the project Le città continue by the architectural studio Luca Pessina Architetti SA (lead), with the interdisciplinary team including Ingeni SA (civil engineering), Reali e Guscetti Studio d'ingegneria SA (civil engineering), and Lorenz Eugster, Landschaftsarchitektur und Städtebau GmbH (landscape architecture). The first prize for SM2 and SM3 was awarded to the project Belle Époque by the architectural studio Stadler Zlokaba GmbH (lead), together with Schnetzer Puskas Ingenieure AG (civil engineering) and Berchtold.Lenzin Basel GmbH (landscape architecture).
Riqualifica del giardino Belvedere, del nuovo imbarcadero, del comparto scalinata e funicolare degli Angioli e del parco Tassino
PDF (8 MB)Divisione Spazi urbani - Concorso di progetto / SIA 142 Procedura selettiva a una fase
Project Le città continue
The winning project interpreted the area with convincing and well-structured proposals. In the competition area SM1, a new pier with a refreshment point is planned, as well as the arrangement of the green area and the stretch of the lakeside promenade from Washington’s bust to Piazza Luini, and a meeting zone around the entire perimeter. The proposal to include a new fountain and other elements on the lake defines the space between the Belvedere garden and Piazza Luini.
In the Belvedere garden, on a wide lakeside esplanade, new trees will be added alongside existing ones; the sculptures will be enhanced, either kept in their current locations or partially repositioned on the garden’s esplanade.
The inclusion of a pavilion is also planned.
The continuation of the existing paving in Piazza Luini, extending to the shoreline, ideally connects the Santa Maria degli Angioli church, the former Palace, and the LAC cultural center. A meeting zone (20 km/h) is planned for the entire perimeter, as recommended by the results of the parallel study mandates for the Lungolago and Lugano center.
On the lakeshore in front of the LAC, the "new square on the lake", which provides a generous space for performances and concerts, concludes with stone steps, offering citizens and tourists contact with the water. The refreshment point, anchored to the shore and inspired by lightweight lake constructions, respects the peculiarities of the lakebed. The floating pier effectively meets the requirements of the brief.
Project Belle Époque
The project reflects a refined architectural choice and respects the peculiarities of the territory and the funicular, a historic artifact whose lost functional value is to be restored. The garden behind the LAC becomes an attractive and accessible public space through three entrances, while maintaining its tranquil and secluded character. The area will be enhanced with new vegetation, in continuity with that envisioned for the Tassino Park. Particularly convincing is the solution of creating rest areas at the changes in direction of the park paths.
The authors provided an interesting solution to address the divide between the lower and upper city. Specifically, to reach the level of the pedestrian and cycle bridge, the authors of Belle Époque propose raising the arrival tower for connection to the walkway - a design element that will need further refinement and detailing during the design phase. The gentle inclination of the walkway reduces the height of the elevation of the arrival tower and proposes a volumetry appropriate to the context.
The project restores the functional value of the funicular by reactivating the mechanism that will move the cabin, not to the Hotel Bristol as in the past, but to the Tassino Park. The plan includes the addition of a greenhouse with historic and new plants in the area where Villa Enderlin once stood and the creation of a network of winding paths, allowing easy access to the various botanical collections present.
Public exhibition of the projects
A public exhibition of the projects submitted for the architectural competition to redevelop the funicolare degli Angioli area was held at Villa Ciani from 26 February to 16 March 2024.
Last updated: 18 March 2024
The English version of this page was created with the aid of automatic translation tools and may contain errors and omissions.
The original version is the page in Italian.
