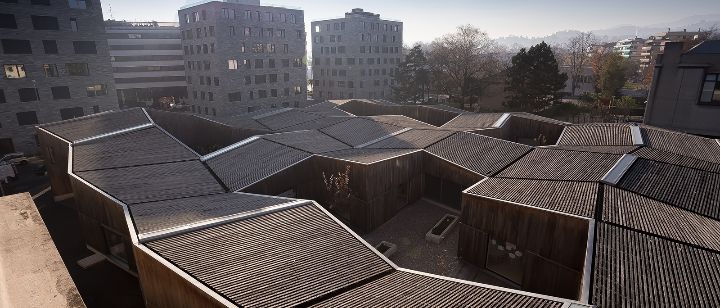Cassarate preschool and exterior redevelopment of the area
Architects: Piero Bruno

Location: Cassarate, Via Concordia 7
Competition: 2007
Design: 2008-2011
Construction: 2011-2014
Architecture Studio: Bruno Fioretti Marquez Sagl, Lugano and Berlin
Architect: Piero Bruno
Collaborator: Sidney Bollag
Engineering Studio: Borlini & Zanini SA, Pambio Noranco and Mendrisio
The area reimagined by the project forms a large urban block bordered to the north by Via del Tiglio, to the south by Via Concordia, to the east by Via delle Scuole (with the pre-existing primary school), and to the west by a gymnasium and two small buildings (school administration). The preschool is located in Cassarate on the site of the former kindergarten. The interventions were conceived differently for the individual zones of the area to provide formal and functional unity to the block.
The building is arranged to create, along with the pre-existing volumes, a kind of chessboard within the block, where the gymnasium, preschool, and primary school form solid volumes corresponding to equally open spaces: the playground in front of the gymnasium, the large kindergarten play area, and the entrance square in front of the primary school, enhanced by a porticoed space behind it. A network of pedestrian paths connects these individual spaces, making the block permeable. Outside school hours, the outdoor spaces are available to residents. The school’s entrance square serves as a gathering place for the district.
The preschool is designed as a miniature city, where each section represents a formal and functional unit, a house with a garden: in total, 56 modules, 35 solid, 13 void, and 8 covered, are combined like oversized building blocks. It comprises six units: five sections plus the multi-level central service block near the main entrance. The preschool building, made of wood, rests on a concrete base and meets the Minergie P energy standard.
The repetition of the irregular trapezoidal module makes the building rational while creating a variety of differentiated spatial situations. Each section consists of seven modules, five of which are covered: one wardrobe module, one service module, one dining module, and two modules for quiet activity rooms. Additionally, two outdoor modules are provided for the educational activities of each section. These courtyards are divided into a paved area with wooden decking and a surface with a small garden and a fruit tree unique to each section. The two modules for the movement activity room are shared by two sections. The modules have precise functional relationships but are grouped differently in each section.
The tension between the geometric irregularity of the module and its repetition, combined with the dynamic roof profile, gives the building a sculptural dimension and a distinct identity. Spaces flow into one another, allowing great flexibility in organization. Distribution space is kept to a minimum.
By juxtaposing the entrance porticos of the individual sections, a large covered space was created, serving as the main distribution axis and a meeting and play area for the entire preschool.
The English version of this page was created with the aid of automatic translation tools and may contain errors and omissions.
The original version is the page in Italian.

















