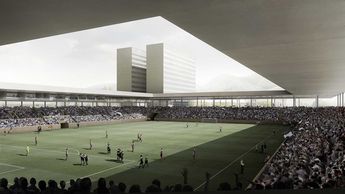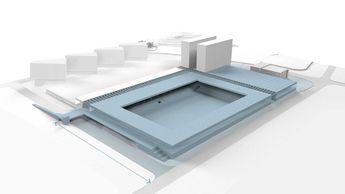Sports and Events Centre
It is a cornerstone of the City’s development hub strategy outlined by the City Council in the Lugano 2018–2028 guidelines.

The City Council's goal is to create a cutting-edge infrastructure capable of providing sports clubs with facilities that meet the requirements of national leagues; sufficient space for individual and associative activities at reasonable costs; a modern and unified headquarters for the Administration; and spaces for events of cantonal, national, and international interest. The new infrastructure of the Sports and Events Centre (PSE) will therefore host public facilities (stadium, sports hall, administrative services) and auxiliary contents (commercial areas, offices, residential facilities). The Sigillo project by architects Giraudi, Radczuweit, Cruz, and Ortiz won the competition launched by the City in 2012.
In June 2020, the City Parliament granted a credit of CHF 9.39 million to finance the design costs requested by the City Council for refining the PSE project and its administrative spaces, public and private facilities, as well as for planning temporary infrastructures during construction phases. In July, the City Council announced that the investor competition was won by the HRS Real Estate SA group.
In December 2020, the City Council submitted a message outlining the terms of the general public-private partnership (PPP) agreement negotiated with HRS Real Estate SA, which was approved by the City Parliament in March 2021. At the same time, it submitted the planning applications for the Sports Arena, the Sports Hall, the so-called Phase 2 (two towers, service block, south building, and external public spaces), and the variant of the District Plan.
On 28 November 2021, Lugano residents voted in a referendum on the implementation of the PSE. The referendum resulted in the approval of the PSE implementation with 56.81% of favorable votes.
In May 2022, the City Council issued four building permits concerning the project of the centre.
In mid-January 2023, the City announced the start of preparatory work for the Sports Arena construction site. In July, Phase 1 of the construction site began.
On 20 September 2023, a groundbreaking ceremony symbolically marked the start of construction work for the Sports Arena.
On 17 July 2024, it was announced that the new stadium will be named AIL Arena.
On 24 September 2024, the foundation stone of the Sports Hall, which will be named PalaRaiffeisen, was laid. On the same day, the City presented an interactive 3D model of the PSE. This innovative tool allows exploration of future spaces and real-time tracking of work progress.
To keep the City Parliament and the public constantly informed, starting in November 2024, the City Council of Lugano decided to publish a semi-annual report on work progress. An archive collecting all semi-annual publications is available in the section dedicated to PSE documentation.
The City organized a guided tour day at the Phase 1 construction site on 25 January 2025.
In March 2025, the City Parliament approved a credit request of 114.5 million francs for the purchase of the Sports Arena through a bond loan.
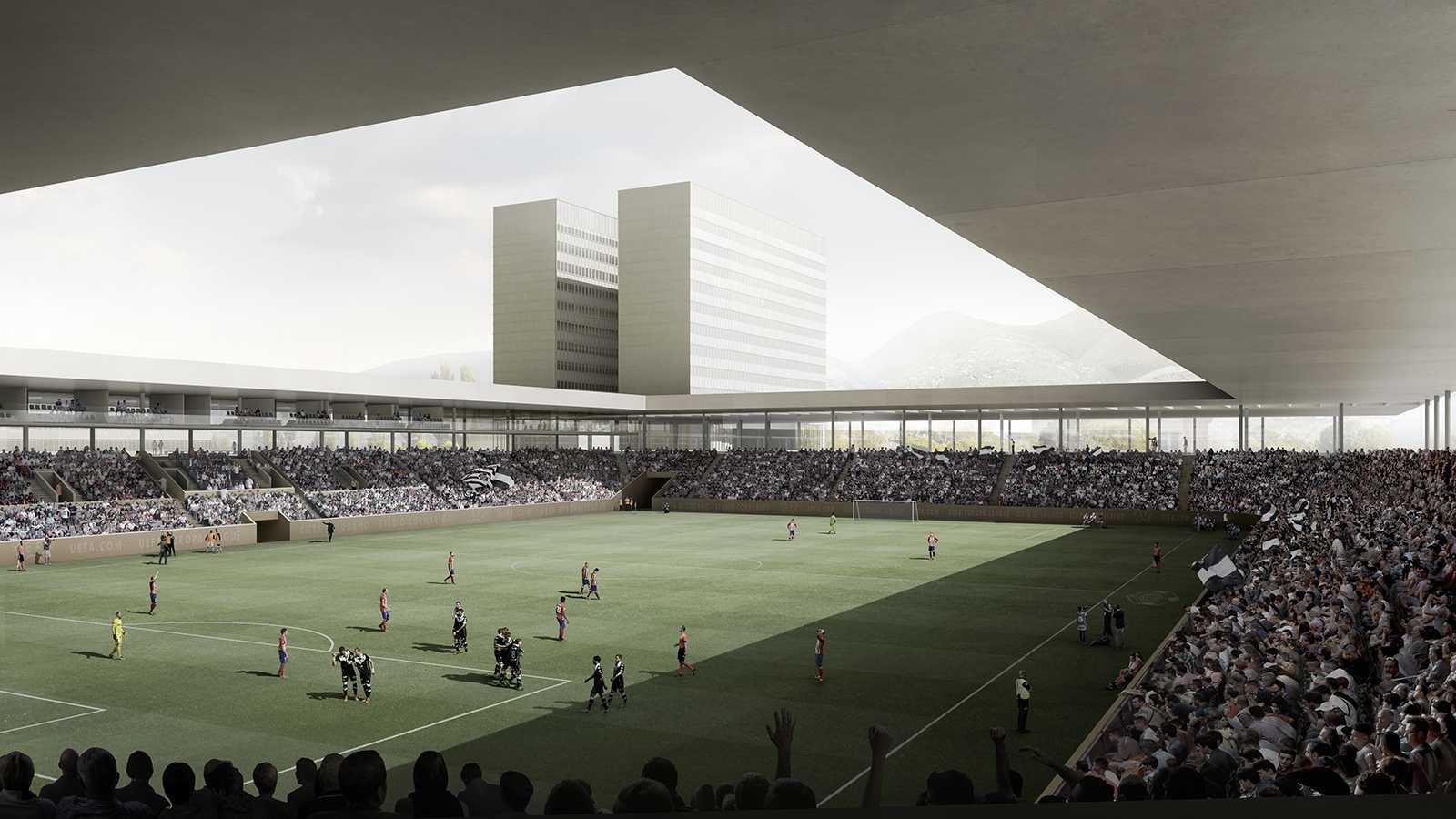
©Cruz y Ortiz – Giraudi Radczuweit architetti
Among the sports facilities, the new Sports Arena stands out, as its construction is necessary to host top-tier football matches: the current stadium does not meet the standards set by the Swiss Football League (SFL) and UEFA for Super League teams. The SFL granted the City a waiver until 2021 and subsequently approved an amendment to the licensing regulations that allows for an annual extension of the exceptional authorization, provided that the project progresses according to agreed conditions.
The City, in compliance with the deadlines set by the SFL, has initiated the construction of a modern and comprehensive infrastructure, with spaces for sports clubs, security, guest reception, and media. The Sports Arena will have approximately 8,250 covered seats. The new stadium will be called AIL Arena. Access will be controlled, with separate entrances for players and referees.
The Sports Hall will be able to host national and international competitions, as well as activities of the local sports clubs. It will include a sports event hall for 3,000 spectators, convertible into a triple gym, a multifunctional gym (double gym), and gyms dedicated to specific disciplines. Functional spaces for all types of sports-related needs are also planned. In addition to basketball and volleyball, the hall will be able to host badminton, boxing, martial arts, table tennis, fencing, etc. The structure, which will be called PalaRaiffeisen, will also be equipped to host non-sporting events, such as indoor concerts, with 4,000 spectators.
South of Via Stadio, a new grass field will be set up, complete with an athletics track and the necessary support facilities (stands, changing rooms, storage rooms, meeting rooms, and snack bars). This option has several advantages, including the presence of all disciplines in Cornaredo, synergies between different activities thanks to the opportunity to train on the track, and the consolidation of the urban and landscape reorganization of the area south of the PSE affected by the expansion of cantonal roads.
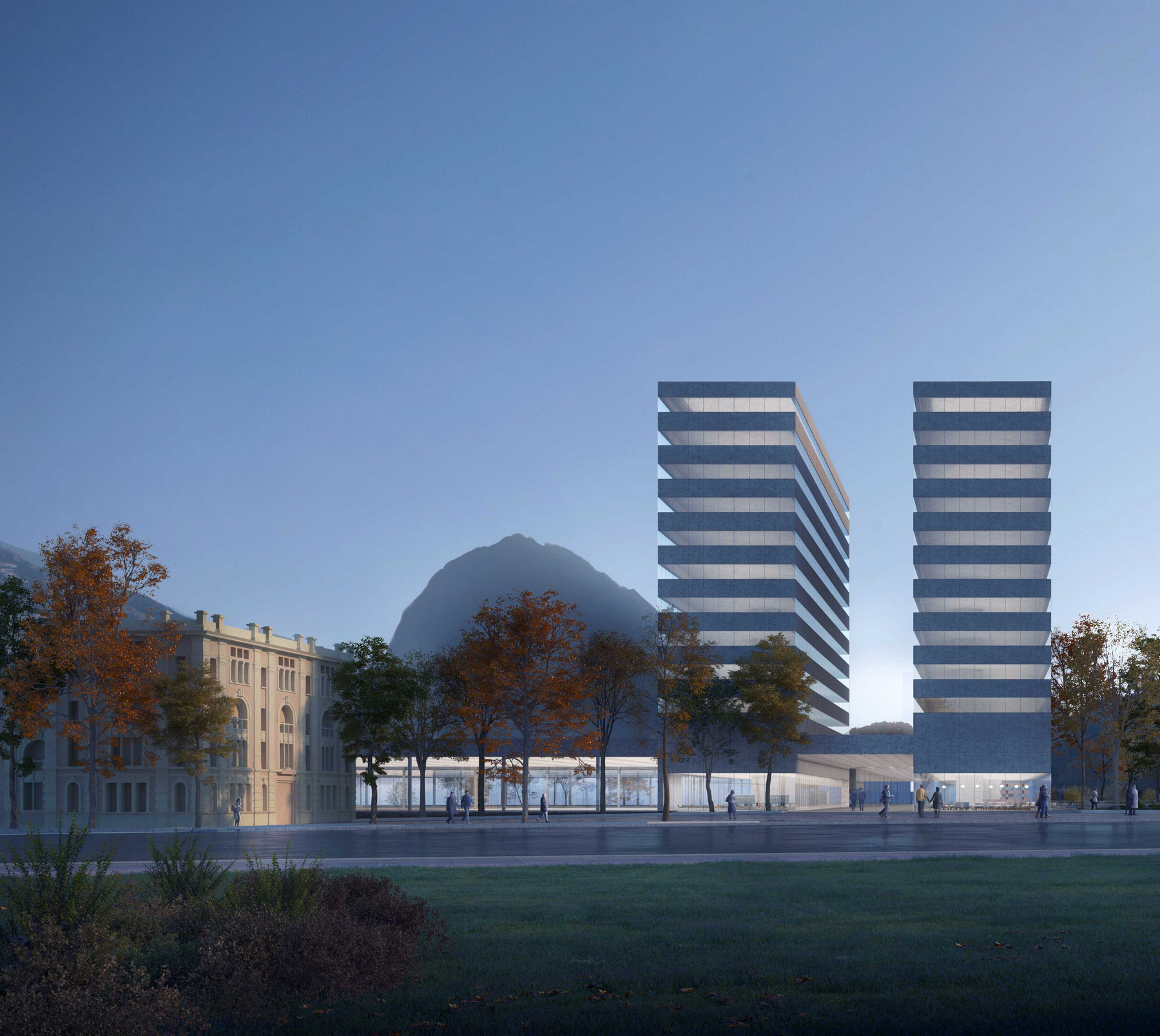
©Cruz y Ortiz – Giraudi Radczuweit architetti
The City Council has approved the concept of a unified administrative hub for city services, as part of the New Administration Project (Progetto Nuova Amministrazione, PNA). The logistics of the municipal administrative spaces currently present gaps, as the standards do not meet today's needs and cannot support the goals of optimization, quality, and performance of public administration. All municipal buildings were originally constructed for other purposes and later repurposed for public use. The current situation also entails short- to medium-term interventions with high investment and extraordinary maintenance costs. Citizens will thus find all administrative offices and service counters in a single, easily accessible building.
The PSE will be an opportunity for a significant urban redevelopment of the future northern gateway to the city, also thanks to the inclusion of green areas and public spaces. The external public space is designed as a continuation of the Trevano hill and will appear as an expansive open area, a point of landscape interest, and a meeting place for the community. In particular, a park of approximately 12,000 square meters is planned.
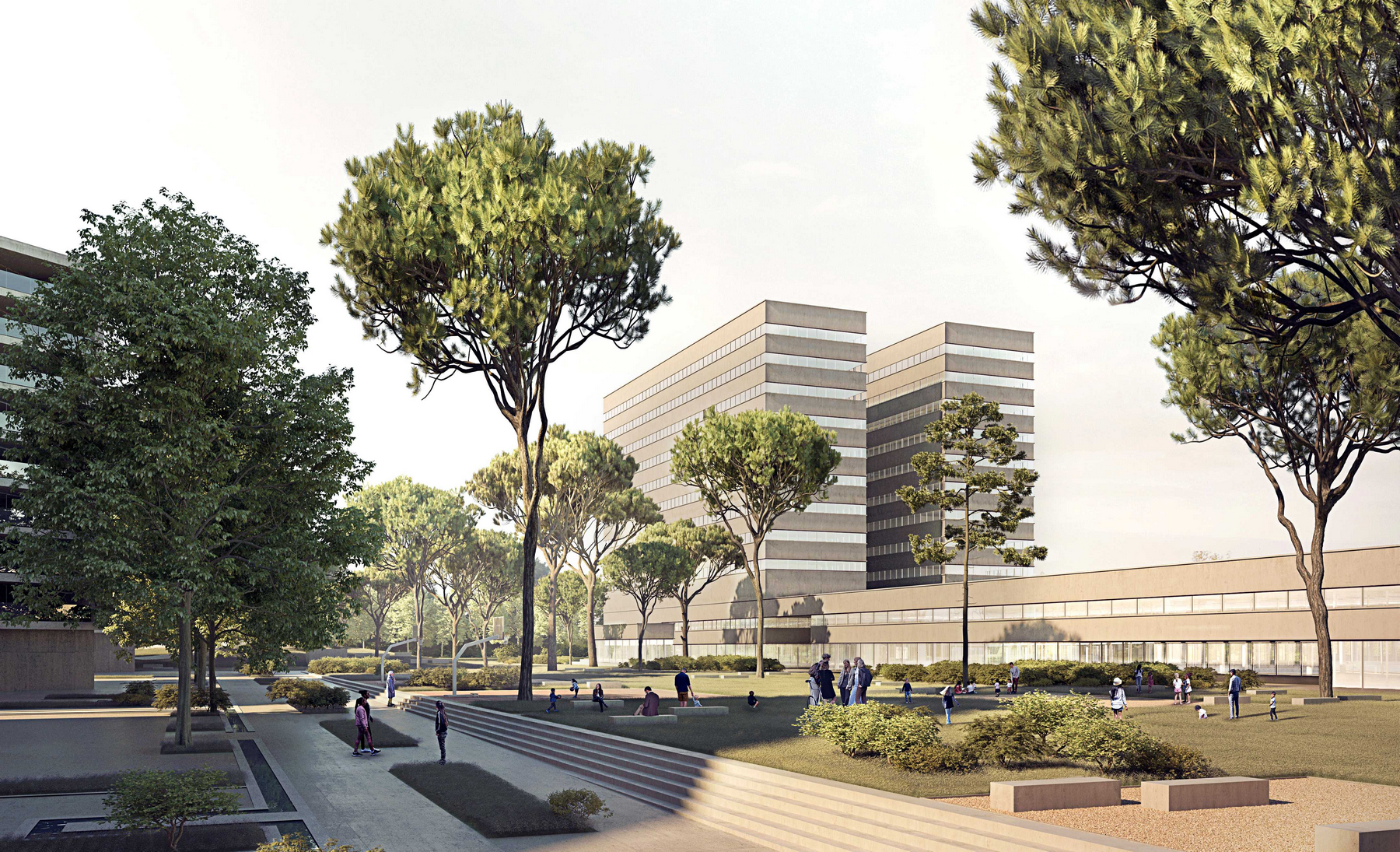
©Cruz y Ortiz – Giraudi Radczuweit architetti
The PPP is a form of cooperative collaboration between public entities and the private sector aimed at financing the construction of infrastructure or providing services of public interest. The investor competition, which selected two candidates, divided the competition area into two sections: the first designated for public facilities and the second for private facilities. The chosen collaboration model involves the private partner developing, constructing, and financing the public structures: The PSE area will be granted by the City to private partners in the form of a standalone and perpetual surface right.
The City of Lugano will freely use the sports facilities even under a leasing contract with private partners; it may take possession of the facilities no later than the expiration of the surface rights. The private investor will own and finance the structure for the duration of the surface right. The operational management of the Sports Arena will be entrusted to FC Lugano. The management of the Sports Hall will be directly handled by the Divisione Sport (Sports Division) of the City of Lugano.
The offices intended for the Administration, on the other hand, will be delivered ready for a 25-year lease agreement, renewable twice for an additional 10 years each time.

©Consorzio Al Maglio c/o Orsi & Associati
The City Council of Lugano has assigned the Maglio 2019 team (Orsi & Associati, Land Suisse, Studio Ingegneria Lepori) the definitive design mandate for the support facilities at the Cornaredo field, planned for the area of the Al Maglio Sports and Recreation Centre in Canobbio. This ensures that the work in Cornaredo does not disrupt sports activities.
Considering, on one hand, the phased development of the Cornaredo area—first the Sports Centre with the Sports Arena and Sports Hall, followed by the redevelopment of the southern section (athletics track and a new football field to replace the two current ones, scheduled for 2025)—and on the other, the need to create a sports centre with contiguous football fields, the Maglio area, given the pre-existing field owned by the Municipality of Canobbio (already 50% used by the youth divisions of Lugano's sports clubs), was immediately identified as the most suitable area for the construction of a brand-new sports centre. The major advantage lies in its proximity to Cornaredo, the motorway junction, and an area that has already undergone significant environmental redevelopment in recent years.
In September 2020, the City of Lugano and the Canton signed a purchase right agreement in favor of the Municipality for the land in Maglio that will host the complementary sports facilities of the PSE.
In December 2020, the City Council submitted a request for construction credit amounting to CHF 37.2 million, along with an agreement with the Municipality of Canobbio. The related municipal message was approved by the Lugano City Parliament in March 2021.
In April 2022, construction began on the Al Maglio Sports Centre.
Rendering
Last updated: 1st April 2025
The English version of this page was created with the aid of automatic translation tools and may contain errors and omissions.
The original version is the page in Italian.
.jpg)
