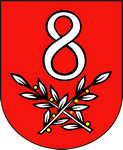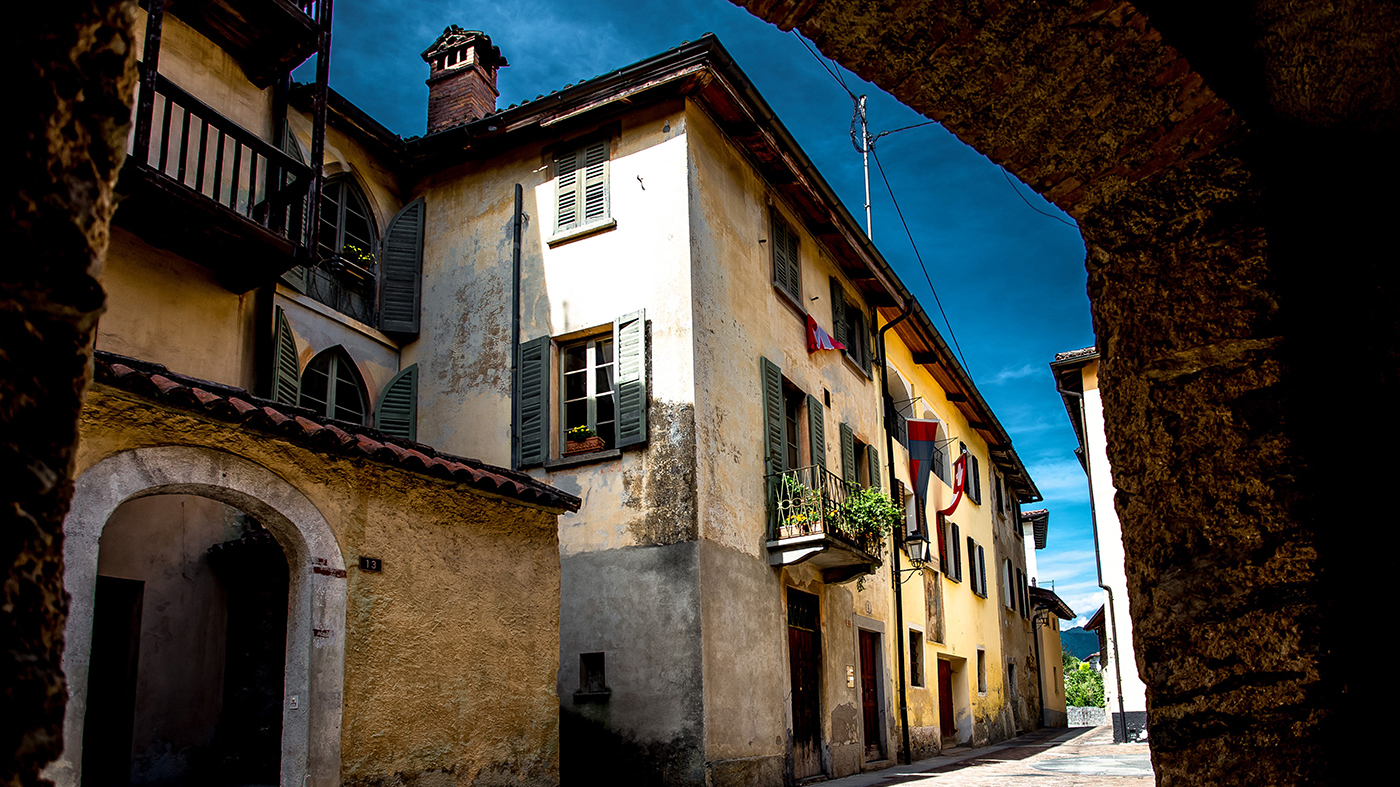History
Barbengo is the southernmost district of the City and borders Carabbia, Carona, Collina d'Oro, Grancia, and Morcote.
Once an agricultural community whose main activity was silkworm farming, since the 1980s Barbengo has experienced a significant increase in its resident population. Today, the lower part of the district, with its small and medium-sized businesses and shopping centers, is an integral part of the industrial area of Pian Scairolo.
On its territory stands a fortified tower (La Torrazza), which served as a signaling post during the Roman-Byzantine period and later became a stronghold of a Lombard settlement. In the Middle Ages, it was probably connected to a castle, perhaps belonging to the de Casoro family, which was already in ruins by the 15th century (today known as the ruins of Castellaccio).
Until the 15th century, Barbengo was called Premona; in the statutes of Como from 1335, the existence of the Concilium of Agra and Premona is mentioned, formed around the Church of Sant'Ambrogio and including Bigogno (Agra), Casoro, and Figino. Premona is mentioned in the inventory of the Chapter of the Cathedral of Como in 1298 regarding episcopal properties and fiefs. The same inventory mentions the Church of Sant'Ambrogio, which initially belonged to the parish of San Pietro di Pambio and became a vice-parish in 1591.
The coat of arms

The Armoriale dei Comuni ticinesi by Gastone Cambin, published in 1953 by the Istituto Araldico e Genealogico di Lugano, described the coat of arms of Barbengo as follows: "Gules (red), an argent (silver) number 8, supported by two silver laurel branches bearing eight golden fruits, arranged in a St. Andrew's cross." The number eight represents the eight hamlets that made up the former municipality: Barbengo, Cadepiano, Casaccia, Casoro, Cernesio, Figino, Garaverio, and Rampiga.
Places of interest
Casa Sciaredo, built in 1932 near the Church of Sant'Ambrogio by the artist Georgette Klein Tentori, is one of the rare intact examples of rationalist architecture. The house-atelier, owned by the Canton of Zurich, is managed by a foundation that makes it available to artists.
Casa Guidini, located in the square of the same name, is an architectural complex composed of several elements. The original late neoclassical building was commissioned by Giovan Battista Ramelli around the mid-19th century. It features a structure with pointed-arch windows overlooking a garden. The wing with neo-Gothic terracotta decorative elements was added around 1891 by Augusto Guidini Senior, who later became the owner and added the eclectic tower.
Situated on a panoramic terrace overlooking Pian Scairolo, in an isolated location on land that until at least 1420 also hosted a castle, the Church of Sant'Ambrogio has existed since at least 1180. Between 1747 and 1769, it was rebuilt, and its current appearance is predominantly from the 18th century. Major restorations were carried out in 1932-33 in preparation for the Holy Year of 1933.
The church has a rectangular shape with a two-bay choir and two side chapels. Inside, the nave is covered by a barrel vault, while the presbytery has a sail vault. The triumphal arch, the vault, and the back wall of the choir feature fine stucco work from the late 18th century. On the left wall of the choir, a 17th-century fresco depicts the Last Supper. In the Chapel of the Madonna of the Rosary, which houses a beautiful wooden statue, the ceiling panels are decorated with angels in flight offering flowers to the Madonna. These decorations are attributed to the cousins Giacomo and Andrea Casella of Carona (collaborating from 1622 to 1667). In the chapel opposite, a 1965 mural by Carlo Cotti (a Lugano painter, 1903–1980) depicts the Madonna and Child. Adjacent to the church is the parish house, where the parish priest of Barbengo lived until the mid-1960s.
Owned by the municipality, the church was restored in the late 1980s. The upper floors are rented out, while the ground floor features a hall for events and meetings accommodating about 40 people, managed by the parish. The Neo-Romanesque bell tower (also owned by the municipality), distinct from the church and located at a higher position, was designed by Costantino Maselli and built by Costantino Papa in 1883 (restored in 1966).
This monumental Neo-Romanesque church with a Latin cross plan was built between 1891 and 1895 by Carlo and Francesca Martinetti, née Maselli, along with the chaplain’s house and the family’s funerary chapel.
Carlo Martinetti from Barbengo emigrated to Algeria, where he amassed a fortune. Devout (he was also a Knight of the Holy Sepulchre) and grateful to Saint Charles Borromeo, upon his return to Ticino he had the church built, designed by Costantino Maselli (his brother-in-law), who may have drawn inspiration for the project from a cathedral the young Carlo had seen in Algeria.
The interior of the church is simple, except for two large oil paintings on canvas by the painter Giacomo Martinetti, Carlo's nephew (Barbengo 1842 – Florence 1910, a pupil of Antonio Ciseri), depicting Saint Charles Borromeo during the plague (1871) and Saint Francesca Romana (1896). The wooden furnishings, especially the pulpit, are also noteworthy. Over the years, a fine organ fell into disrepair due to neglect and vandalism, which resulted in the loss of its smaller pipes.
In its early years, the Church of San Carlo was entrusted to chaplain Don Alessandro Lucchini. Once the substantial chaplaincy income left by the founder was exhausted, the only revenue was the modest rent from the chaplain's house. The financial burden became unsustainable for the Martinetti-Maselli heirs and the small parish community of Barbengo. The church was subsequently taken over by the diocese but, despite continuing Sunday Mass celebrations, was abandoned to neglect.
In 1978 (after a lengthy process), considering the significant growth of Barbengo, which justified a larger and more centrally located place of worship than the parish church of Sant'Ambrogio, the parish assumed ownership of the church. Various restoration works were carried out starting in 1980: first the roof and gutters were repaired, followed by the cleaning and repainting of the gates and the interior, and finally, the arrangement of the forecourt in 2004. However, many renovation needs remain.
Behind the church lies the Martinetti family’s funerary chapel, a cultural asset of cantonal interest. Here rest the remains of Carlo and Francesca, Chaplain Don Lucchini, and their successors from the Martinetti-Maselli family, and later the Casella-Maselli family. On the other side of the main road, in a higher position, is the chaplain's house with an adjacent large plot of land.
The Oratory of San Antonio Abate is located in the territory of Collina d’Oro, in the hamlet of Montagnola, and thus falls under the parish jurisdiction of Sant’Abbondio. However, the parish of Barbengo enjoys perpetual usufruct rights, while the Scala family of Cadepiano holds patronage rights.
In 1623, Giovanni Antonio Scala, in his will, tasked his sons with building a church in Cadepiano. After obtaining the necessary authorizations from the Bishop of Como and the Vicar of Lugano, the church was completed by 1653. Inside the oratory, there are various late 17th-century frescoes depicting Saint Sebastian and Saint Roch, the Annunciation, and the Crucifixion with the Madonna and Saint Lucy. On the back wall, an admired fresco portrays the Madonna with Saints Anthony Abbot and Bernard, flanked by two female stucco statues. Outside, on the pediment, the Scala family’s coat of arms is displayed.
Built towards the end of the 17th century, initiated by two families from Figino (Casella and Solari), who ensured its patronage, the memory of this oratory was almost entirely lost by the second half of the last century.
The oratory consists of a rectangular hall, with a depiction on the back wall of the choir of the Madonna with Saints Francis of Assisi and Lucy, and to the sides, Saints Anthony Abbot and Andrew, dating to the late 18th century. The pediment of the Rococo facade, from 1782, features a stucco coat of arms with Franciscan emblems.
In 1989, the oratory underwent partial restoration (roof and external arrangements).

The English version of this page was created with the aid of automatic translation tools and may contain errors and omissions.
The original version is the page in Italian.